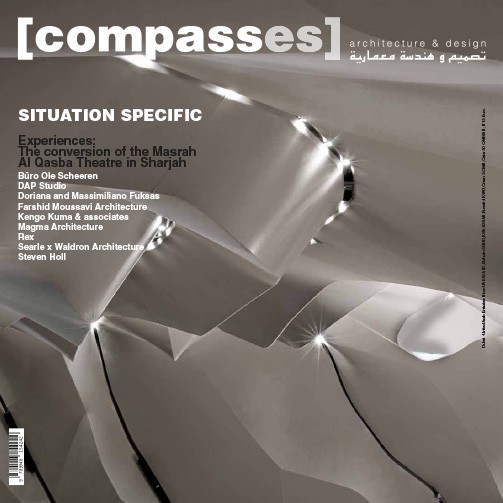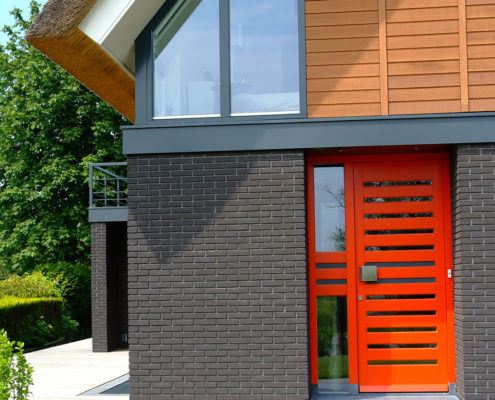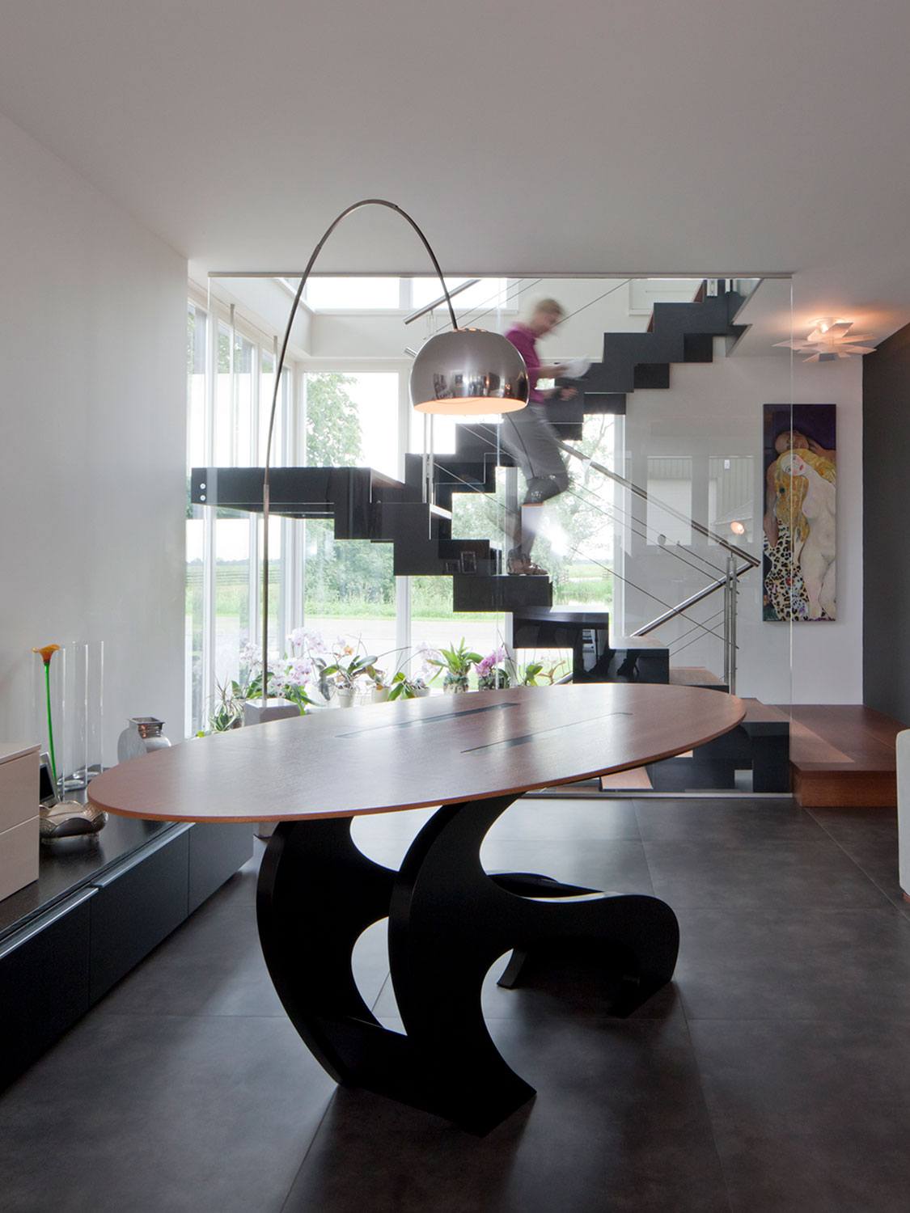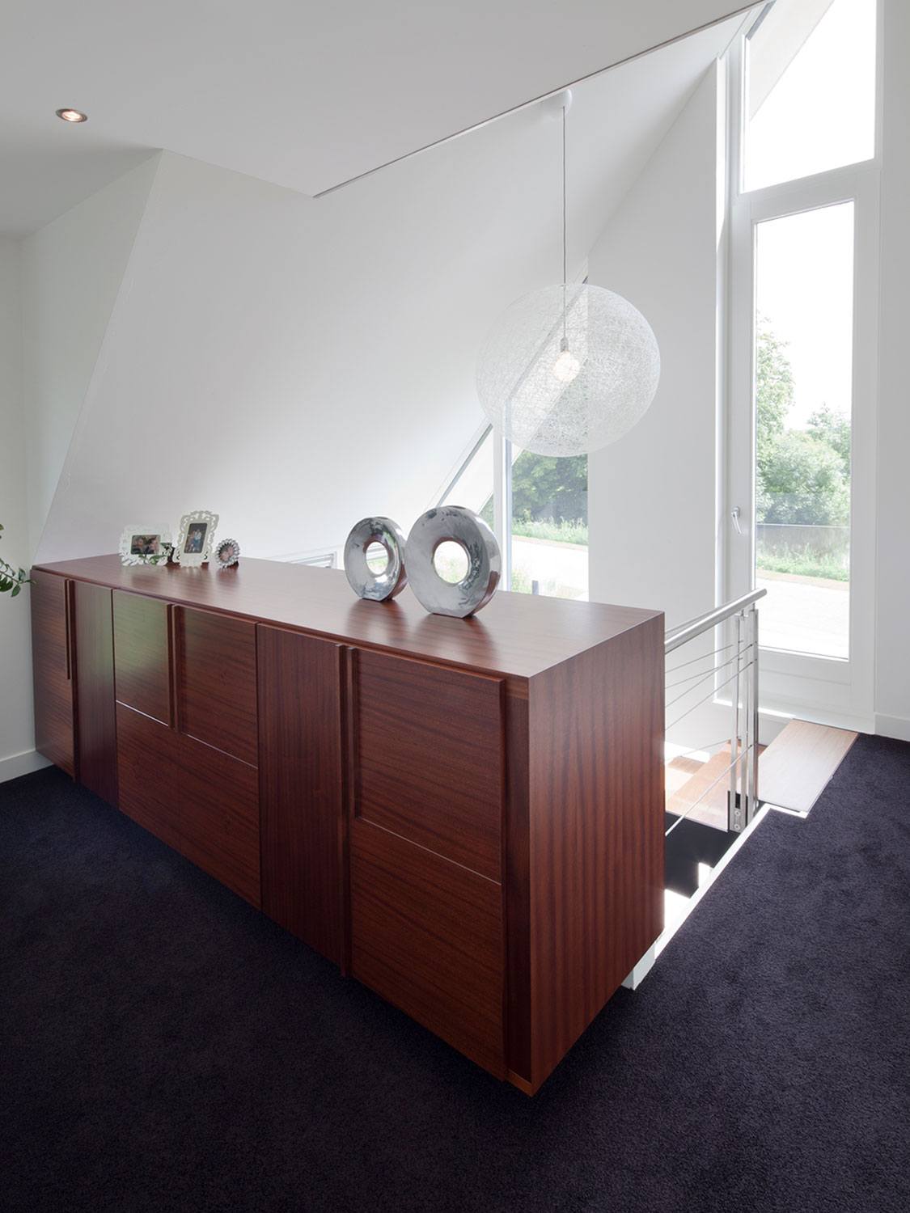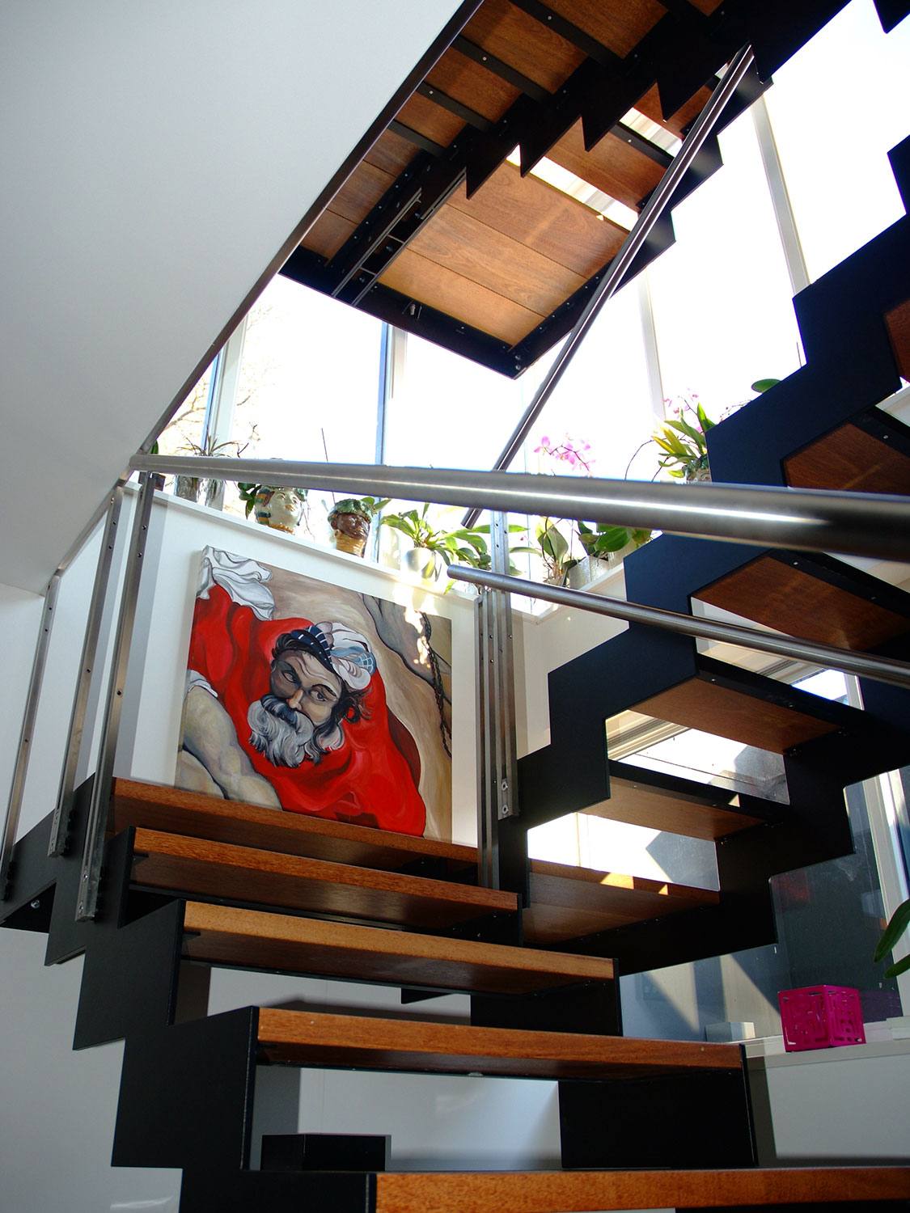MEF architect: a work
Where does the border lie between tradition and modernity in contemporary architecture? When does the transient aspect of modernity become the culture of continuity that tradition implies? Can both coexist in the same architectural product? By reasoning about this duality, we had to find a way to carry out the assignment: a new villa in the Dutch farmlands, which, according to the local rules, should
“respect tradition without interrupting the atmosphere or the surroundings”.
Many questions went on in our minds before starting our process; our purpose was to make a project that was not be a work of repetition, as a couple of examples found in the neighbourhood near the site. At the same time, we tried to investigate how we could maintain tradition. To think about this new project we wanted to understand what role local customs and habits should play in current architecture’s ideals and methods. Our first step was therefore to explore the site and perceive the way in which we could use the landscape, the existing architecture, local materials and their common applications and moreover, how they could all interact and be expressions of a modern language that represents us, today.
By analysing the context and its components we found our answers. Location and nature expanding in every direction were impressive and inspiring to us. Wide stretches of territory on the outside of Amsterdam, mostly devoted to pasture land and small ponds surrounded by trees bent into the water, are lively presences in front of our building site. Old farmhouses with thatched roofs are imposing volumes
lined up along the main road that runs through the country. Different coloured bricks are the most widely used building material, while wooden planking covers the second level of the building defining a triangle under its sloping pitches. Windows are sometimes apparently symmetrical in the composition of the façade, because they follow the inner divisions of the rooms.
Interiors follow the living functions required by the owners: open spaces for the kitchen and dining room, with a floating staircase drawing attention for its theatrical impact. The staircase represents the core of the inner composition: it is held into a glass box made up by windows on two sides and a third glass wall
on the opposite side, which delimits the living room area. It is a sculptural element with its suspended effect and is also an eye-catcher because the views of the lake can also be perceived through its runs. The fireplace is another important object placed by the sitting room. It is coral red like the outside doors and some other furniture designed specifically for the house. It consists of a winding frame that contains the shell for the fire, on one side, becoming a shallow table for the television set and wood storage.
The kitchen is located behind a grey partition wall
in front of the main entrance. It is therefore half concealed, but definitely in an open communication with the living area.
Thus, in the approach to the plan, our first step was
to let the beautiful portion of nature interact with the design of the villa itself, by keeping all the interior spaces and functions of the house in a constant relationship with the landscape facing our site. This way, the living room, the kitchen, the staircase and everything in the project were directly connected
to the context through vertical cuts in the perimeter walls which frame lovely scenery. However we have given the house a certain “permeability” towards
the environment that surrounds it, granted by transparency, which establishes an optical continuity between the rural background and the built volume. At the same time, these long cuts determined the design of the façades.
Therefore a system of windows marks the rhythm of the wooden panels cladding the walls and running vertically from the ground until the top of the roofing. Inside the house, instead, they cast decorative shadows against the bare white pitches above the stairs.
The general concept is based on simple principles: each part should have not only a visual connection towards internal and external spaces, thus horizontally, but also vertical perspectives inside the volume itself. Therefore a system of double heights was the final result of a project articulated in its section, typical of many old farmhouses nearby.
The master bedroom represents not only a place where one can rest: upstairs it offers a corner where one can work, read or paint. A large glass wall permits a vertical view on the stairs underneath and through the frontal windows of the main façade. It is also possible to catch a glimpse of a piece of lake on the outside.
Functions are flexible: there is no room in the house devoted to a specific role. Everything interchanges according to the owner’s personal way of living. It is possible to work in the bedroom or to eat seated on
a carpet, which is not in the kitchen. The bathroom
is a place of relax, where you can restore yourself after a busy day: a shower and a bathtub share this comfortable sky lit space.
In the end, the analysis of the environment decided every choice and every physical part of our project. We received so many suggestions by just walking around, during different moments of the day to see what changed… Traditional architecture was not only a model to consider, but also a challenge we chose to deny in some cases, using other thinking instruments, new technologies and above all other functional concepts.
Thus, through this project we could prove that there are other ways to respect the surroundings and their atmosphere, as long as architecture communicates its strong identity, no matter how traditional or modern it might be.
Maria Elena Fauci

